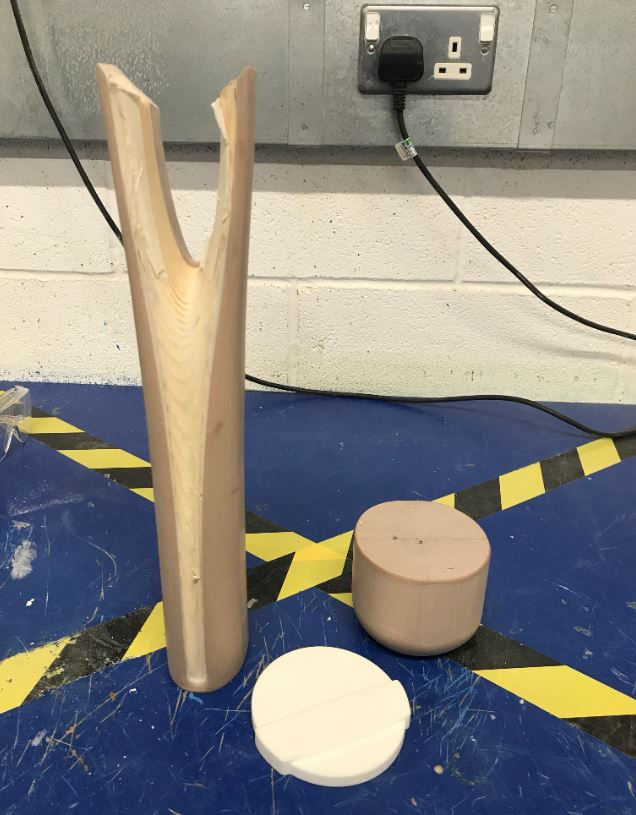My Model
- remicatchpole
- Dec 2, 2020
- 2 min read
The idea behind the creation of my model was to make it look natural and organic. This was due to the environment surrounding the building being made up of hills and trees, the open free flowing style of the building, the large circular shaped windows letting natural light in, the curvature of the building, and the artistic and creative purpose of the building being a drawing studio. The materials I decided to use consisted of birch plywood for the base, copper foil for the structure of the building, reflective acrylic for the windows, and aluminium wire trees. The reason for this was so I could use the copper foil to form plates that join and hold the structure of the building together, whilst achieving a hammered effect on the copper foil to make it look organic as possible. Using birch plywood allowed me to emulate the complex shapes and curves of the hills. Using reflective acrylic for the windows enabled me to obtain realistic results and using twisted aluminium wire for the trees gave them an abstract look. The scale of the model is 1:100 which is a common scale used in industry for an architectural model.

There are many benchmarks within the architectural modelmaking industry, these typically consist of a high-quality finish, a high level of detail, high levels of accuracy and precision, a high speed of making, and versatile craftsmanship. As I was making a presentation model, the benchmarks I focused on were not only to obtain a high level of detail, accuracy, precision, and a high-quality finish, but more importantly the materials I was using and why I used them, the meaning behind the model, and the versatility of craftmanship.

This is an image of the model for Coexistence Tower by Future Systems, built by Richard Armiger: Network Modelmakers, from the book Step by step making a presentation model.
“Many firms outsource their presentation models to commercial modelmaking firms, where versatility, experience and, in recent times, modelmakers’ interpretation come to bear. Modelmaking for architects and designers has become an industry in its own right, with the best firms offering high levels precision, craftsmanship and, especially, speed in order to meet international deadlines. Modelmaker Richard Armiger observes that ambitious presentation models are rarely made in an ad hoc manner, and typically require a great deal of strategic planning in order to meet eye-watering deadlines. On some occasions an awkward building detail is resolved by the modelmaker ‘in one of his “interpretive moments” … The modelmaker is indeed part of the design process.” (Interview with Richard Armiger 11 September 2008). This is an example shows the benchmarks typically used in the architectural modelmaking industry.



Comments